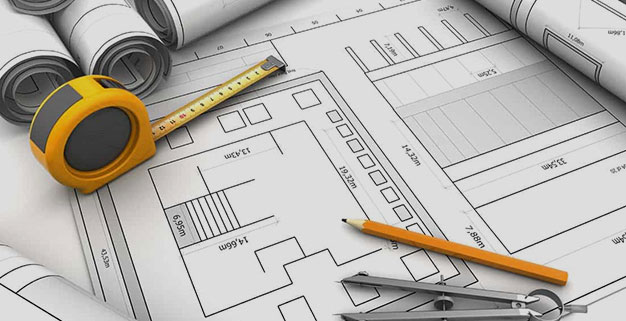
Architectural CAD drafting and detailing play a pivotal role in the construction industry, shaping the way modern buildings and structures come to life.
In an era of technological advancements, the use of computer-aided design (CAD) software such as AutoCAD and Revit has revolutionized the drafting and detailing processes.
This article explores the intricacies of architectural CAD drafting Services and detailing, their significance in project development, and the myriad benefits they bring to the table.
The Essence of Architectural CAD Drafting
Architectural CAD drafting involves harnessing the power of specialized software to create detailed 2D and 3D design plans for a wide range of construction projects. These projects span the spectrum from residential homes to sprawling industrial complexes.
These drawings are meticulously crafted according to established conventions and standards, encompassing elements like floor plans, site plans, elevations, isometric and axonometric projections, as well as specific details like kitchen layouts, door and window specifications, and much more.
CAD software brings a multitude of advantages to the drafting process, including:
Enhanced Accuracy:
CAD software ensures precision that surpasses traditional manual drafting. The ability to snap to exact measurements and angles results in drawings with minimal errors, reducing costly mistakes during construction.
Efficiency:
Repetitive tasks are automated, making the drafting process more efficient. Elements such as symbols, dimensions, and annotations can be easily replicated and adjusted as needed.
Flexibility:
CAD software offers the flexibility to work in both 2D and 3D environments, enabling architects and drafters to visualize and present their designs more effectively.
Revision and Collaboration:
Digital drawings can be effortlessly modified and revised as project requirements evolve. Collaborative tools allow multiple stakeholders to contribute to and review drawings, fostering effective communication among teams.
Architectural CAD Detailing:
The Art of Precision:
Architectural CAD detailing delves deeper into the technical aspects of design. It involves the meticulous and comprehensive representation of every facet of a project, from intricate interior components to the most complex exterior junctions. These details encompass sectional drawings that elucidate critical junctures such as floor-to-wall connections, window openings, and roof apexes.
Architectural detailing also includes plan details and vertical section details. However, these details are not developed in isolation; they serve as a cohesive set of instructions for builders and contractors, ensuring that the project is constructed with unwavering fidelity to the design intent.
The role of architectural CAD detailing extends beyond mere aesthetics. It is instrumental in:
Clear Communication:
Detailed drawings provide a comprehensive understanding of how various design elements come together, facilitating effective communication between architects, engineers, contractors, and other stakeholders.
Accurate Construction:
Builders rely on architectural detailing to construct projects with precision. Every minute detail, from material specifications to structural connections, is explicitly defined.
Problem Resolution:
Architectural detailing helps identify and resolve potential issues before construction begins, reducing costly delays and rework.
Architectural CAD Drafting and Detailing in Project Development: The journey from a conceptual building design to a tangible structure is a complex one, and architectural CAD drafting and detailing serve as the guiding light throughout this process.
Drafting Stage: During the drafting stage, a comprehensive set of documents and drawings is created. These include architectural elevations, floor plans, site plans, piping and sanitation plans, kitchen cabinet drawings, landscaping details, and much more. These drawings form the foundation upon which the entire project is built.
Benefits of CAD Drafting and Detailing:
- Dimensional Accuracy: CAD software ensures that every element is drawn with meticulous precision, significantly reducing the chances of dimensional errors.
- Accelerated Drawing Speed: CAD tools automate repetitive tasks, allowing drafters to work more efficiently. The time saved can be redirected towards refining designs and addressing complex challenges.
- Easy Modification and Cost Optimization: Digital drawings are highly adaptable and can be modified with ease. This flexibility enables architects and contractors to make necessary adjustments, ultimately preventing costly errors.
- Collaboration: CAD fosters collaboration among multidisciplinary teams. Architects, engineers, and contractors can seamlessly share and update drawings, promoting efficient teamwork.
Conclusion: Architectural CAD drafting and detailing are the backbone of modern construction, paving the way for efficient, accurate, and high-quality designs.
They enhance productivity, reduce errors, and optimize costs throughout the project lifecycle. In an industry that demands precision and excellence, architectural CAD drafting and detailing are the cornerstones upon which successful construction projects are built.





